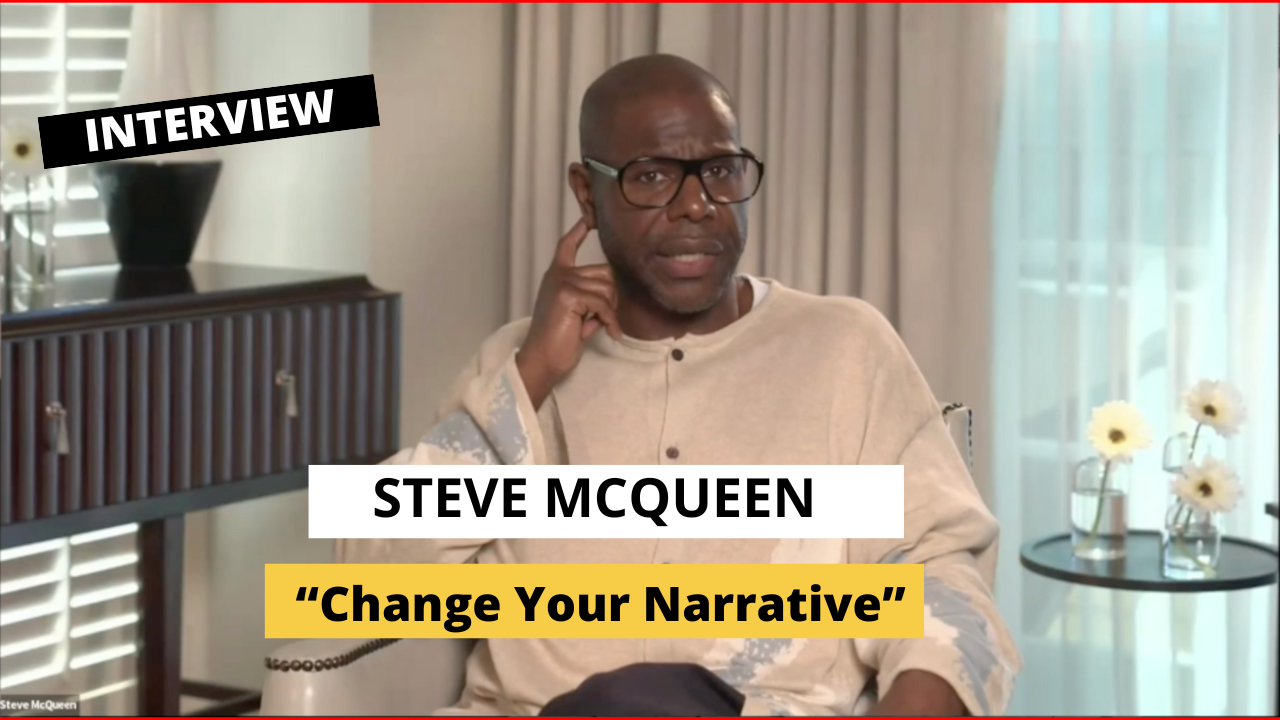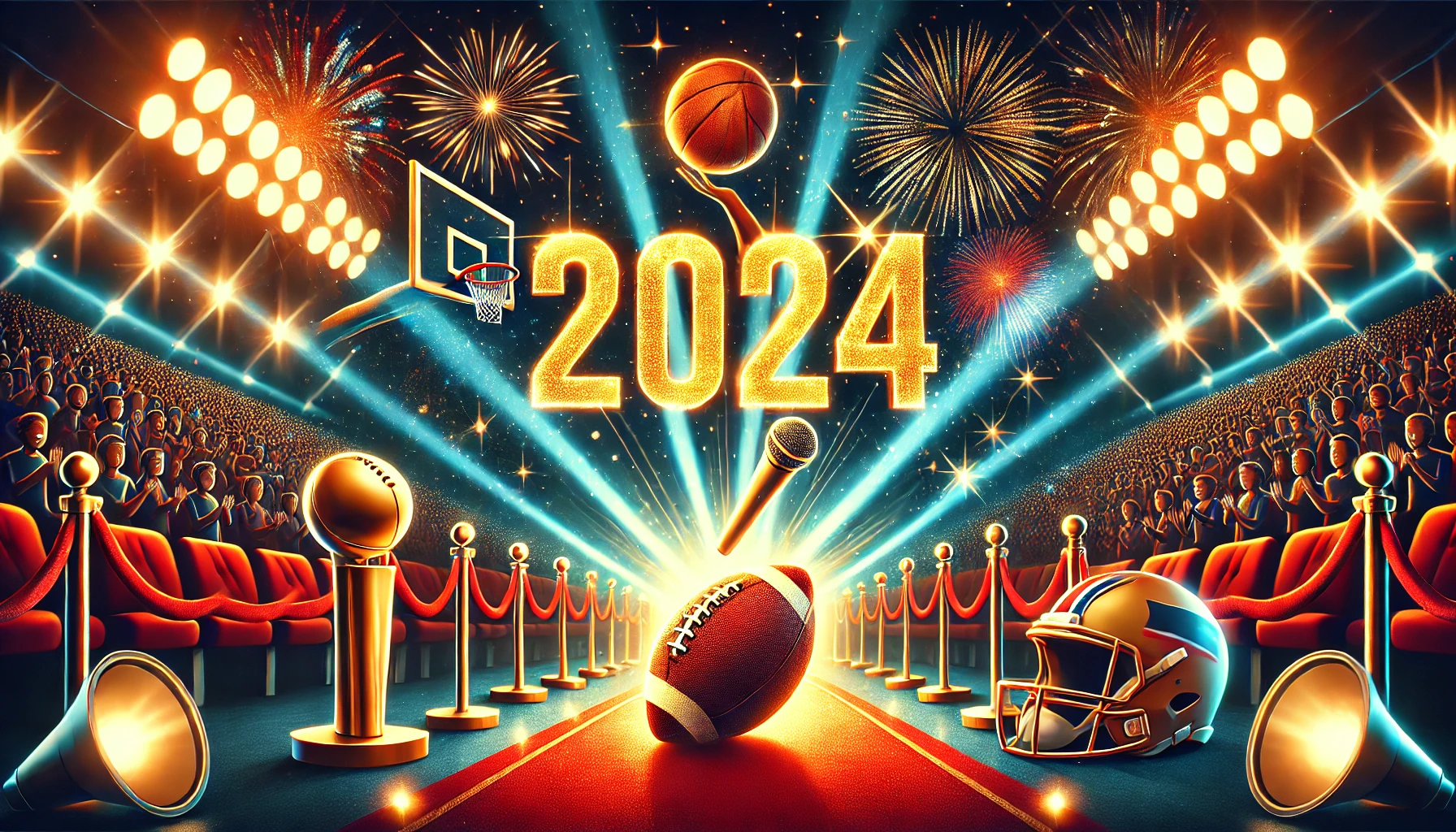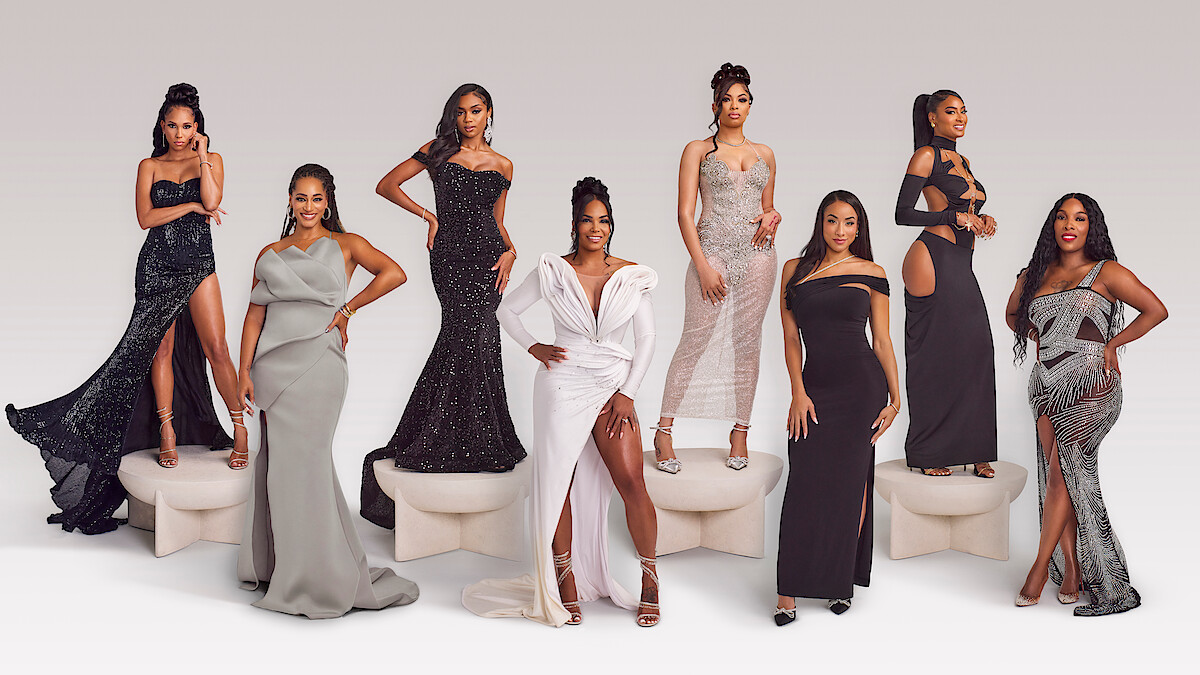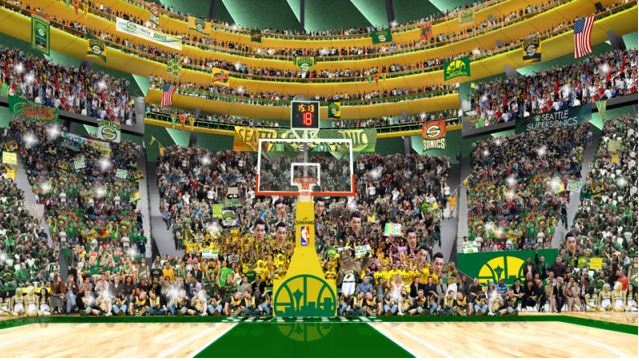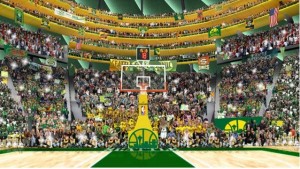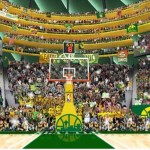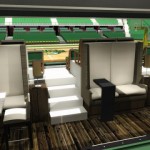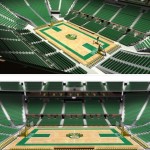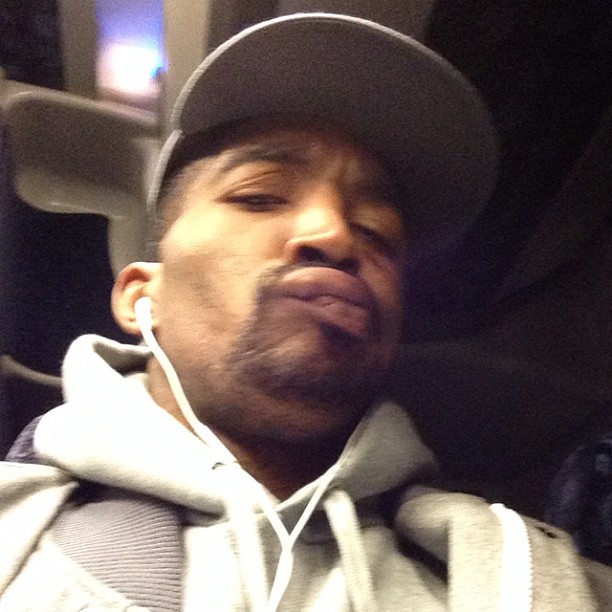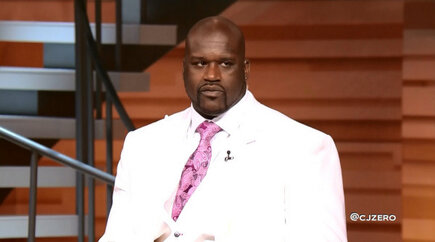Ready to see the former Kings/Future Sonics home should the deal be completed to move them to Seattle? While the details are still influx, Chris Hansen, the Bay Area hedge fund manager who is leading the charge to bring NBA basketball back to Seattle has been busy.
Hansen announced he was opening a waiting list for potential ticket buyers — with former season ticket holders from 2008 getting first dibs — to gauge interest in season ticket sales if a team were to return. He’s also released interior plans for a Sonics arena that would be located south of CenturyLink Field and Safeco Field. All of this of course in advance of an NBA’s Board of Governors presentation scheduled for April 3rd. With a vote taking place a couple of weeks later on the 18th.
Check out photos and a few of the planned amenities:
There are unconventional elements in the premium seating areas as well. The lower levels suites are located less than ten rows off the floor—and even closer to the ice. They’re designed as “pocket” suites that give direct suite access to the suite holders without creating an unsightly gap in the camera view of the lower seating level. We believe the upper suite level also represents both an evolution in Arena design and a recognition of the unique attributes of the Seattle Business Community. Instead of creating a level of “hermetically sealed” suites with a dedicated corridor that speaks to status superiority and isolation, we have instead opted for a flexible “Loge Suite” design that will allow us to offer varying suite layouts to groups and businesses of all sizes. The suite layouts provide a much more social, inclusive and fun atmosphere around shared bars and amenities with a balcony that overlooks the main club.
